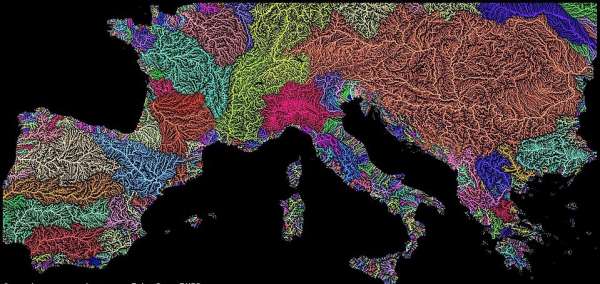
la mappa dei fiumi in Europa, the Europe's rivers map
carnet de notes 468
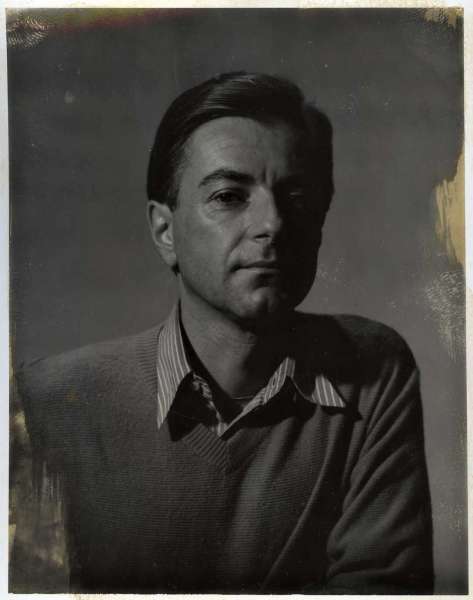
ph maria vittoria backhaus
carnet de notes by paolo rinaldi, rinaldi.paolo@fastwebnet.it, 0039.3483577940, @paolorinaldi, https://www.facebook.com/paolrin
voyages
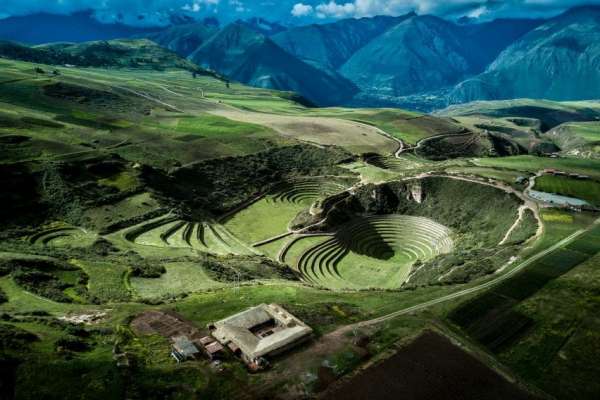
Perù
architecture
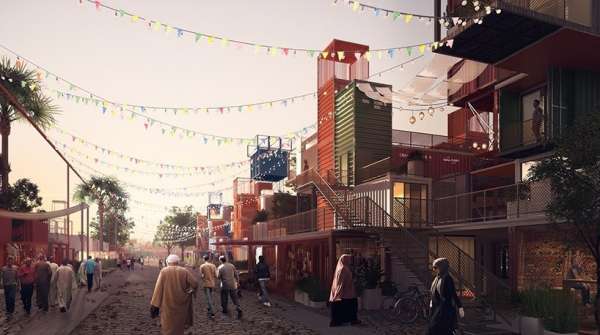
UAE based architects mouaz abouzaid, bassel omara and ahmed hammad propose housing solutions to solve cairo‘s cemetery housing phenomenon for low income families using shipping containers. ‘sheltainer’ is a project which has a deep vision that targets an important human aspect, solving a problem specifically for low-income families, students and refugees with simple yet accurate design for better humanity using shipping containers.
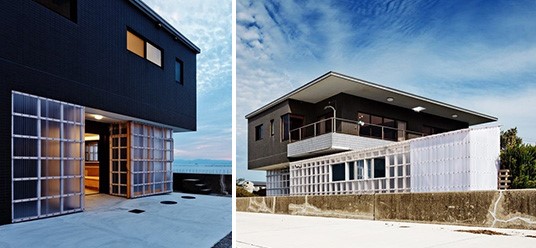
nanometer architecture has renovated a seaside villa located on a beach in japan‘s aichi prefecture. as a solution to the strong sea breezes which hit the residence’s walls and blew sand inside its spaces, the japanese architects have transformed the garage hut of the house into a barrier that shelters both the interior and the garden.
https://www.designboom.com/architecture/nanometer-architecture-japanese-seaside-villa-01-10-2019/
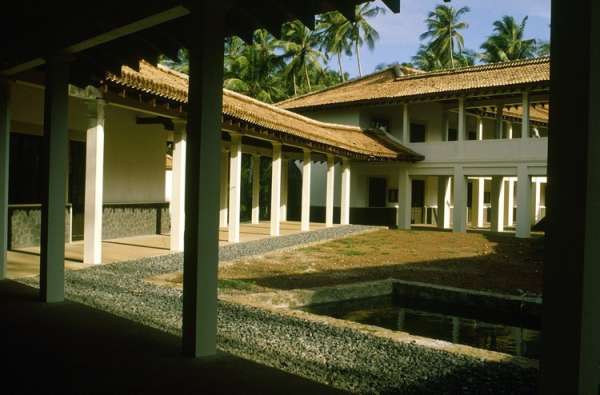
A courtyard in Bawa's campus for the University of Ruhuna. ph Harry Sowden
Despite his late entry into architecture, Geoffrey Manning Bawa FRIBA, (July 23, 1919 – May 27, 2003), explored modernism and its cultural implications and created a unique, recognizable style of design which had a lasting impact on architects across the world. Well versed in Modernist theory, Bawa was one of the original proponents of Tropical Modernism, a design movement in which sensitivity for local context combines with the form-making principles of modernism. Bawa’s architecture led to the formation of a new architectural identity and aesthetic for many tropical environments, and won him recognition and awards, including the Chairman’s Award of the Aga Kahn Special Chairman’s Award for Architecture (2001) and the title Deshamanya, in recognition of his contributions to his country by the government of Sri Lanka.
https://en.wikipedia.org/wiki/Geoffrey_Bawa
interiors
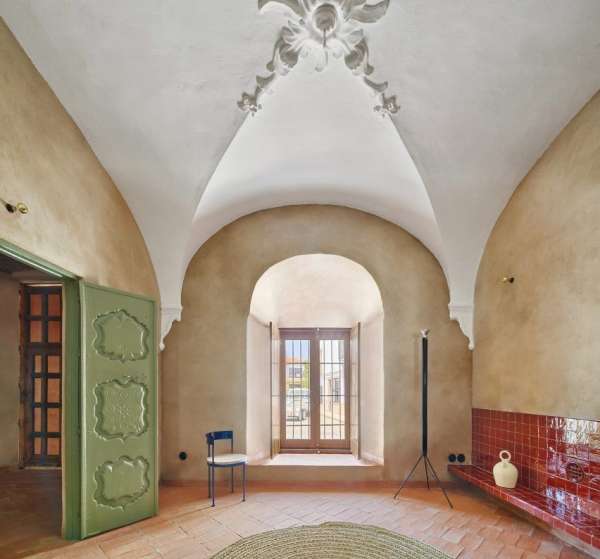
Humble mortar walls and clay floors are paired with original arched ceilings and decorative doorways inside this family-run guesthouse in Spain, which has been revamped by Lucas y Hernández-Gil.
La Hermandad de Villalba guesthouse, which belongs to a married couple and their two children, has been overhauled by Madrid-based studio Lucas y Hernández-Gil to feature a series of rustic living spaces that honour the original architecture and outdoor landscape.
http://www.lucasyhernandezgil.com/#/home
installazioni
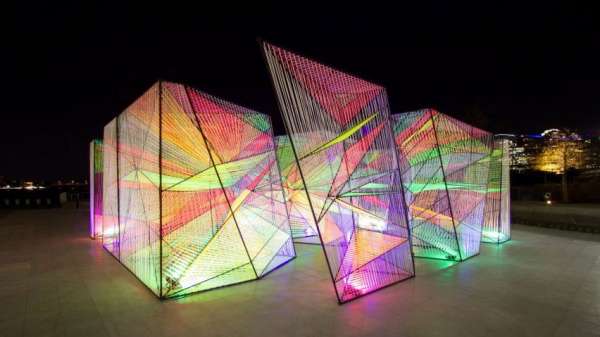
Fluorescent cords attached to black rebar frames form this sculptural installation, which American firm Hou de Sousa has created for Washington DC.
The Prismatic installation is on view in the Senator Charles H Percy Plaza in Georgetown Waterfront Park, which overlooks the Potomac River. The artwork, which covers 700 square feet (65 square metres), is meant to frame different views and offer a "kaleidoscopic experience of light, colour and space"
hotels, restaurants, bars
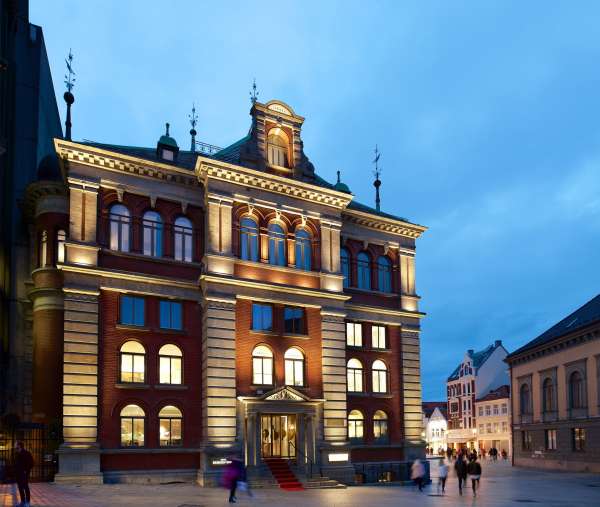
L&L Luce&Light disegna la facciata del Bergen Børs Hotel situato nella cittadina norvegese di Bergen. Collocato nella storica sede della vecchia borsa che risale al 1862, l'edificio è stato oggetto di una ristrutturazione a cura dello studio svedese di architettura e design Claesson Koivisto Rune mentre il progetto illuminotecnico è stato sviluppato dallo studio di lighting design norvegese Zenisk.
http://www.claessonkoivistorune.se/, https://zenisk.no/
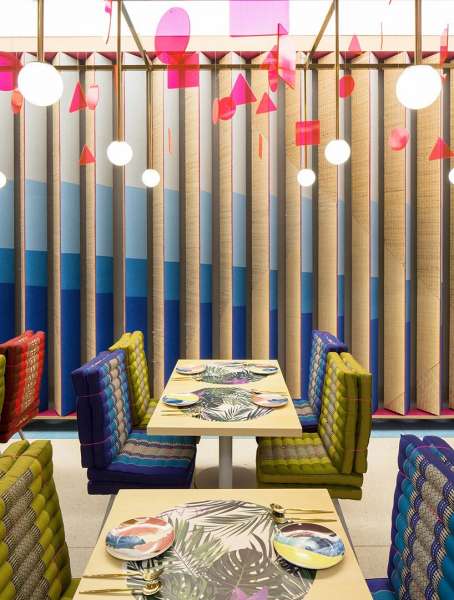
architecture studio, ramoprimo, has created the bright and colorful keaami restaurant in beijing, china. the project aims to offer an authentic contemporary thai experience and the design is inspired by the cuisine of thai chef purida ‘pu’ theeraphong, which is characterized by a kaleidoscope of colors and flavors.
the walls are designed by the architect using rotating columns, with each side covered by colored patterns. as these objects rotate, the space changes in appearance by using three configurations of felt fabric, traditional bamboo and rattan straw mats and alternately showing the evocative colors of blue, green and wood. activated by customers, the prisms can further rotate to create endless possible variations and create the effect of a large lenticular printing wall which changes as the viewer moves.
design
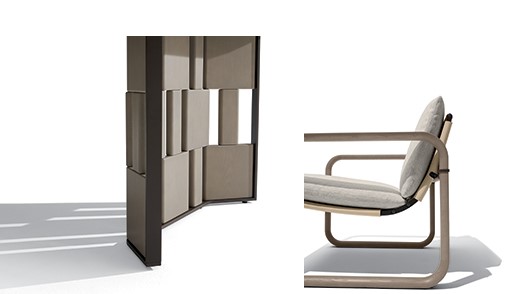
dalle collezioni Break e Loop by Ludovica Roberto Palomba per Giorgetti
tel-aviv based designer, tal batit, presents the latest hybrids ceramic collection. the eponymous studio specializes in innovative sculptures, vases and tabletop accessories. batit mixes inspiration from ancient ceramic traditions and cultures with a contemporary palette and finish, giving a distinct post-modernist flair to the quirky creations while retaining the artisanal quality of the natural materials.
https://www.palombaserafini.com/en/soon
https://www.giorgettimeda.com/it/
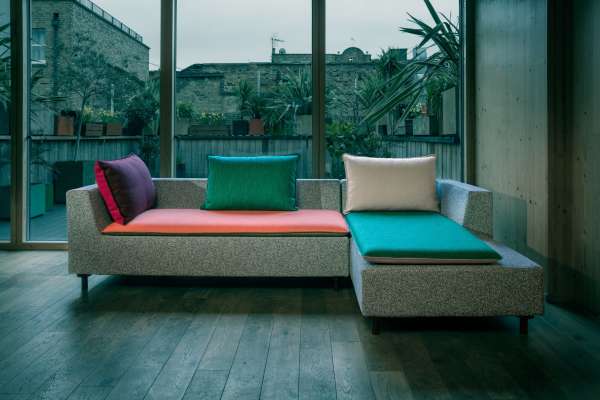
Barbican sofa by Konstantin Grcic for Established and Sons is a compact, geometric divan with a purity of form and a big personality that offers a modern update on the traditional chaise and corner sofa.
http://konstantin-grcic.com/, http://establishedandsons.com/
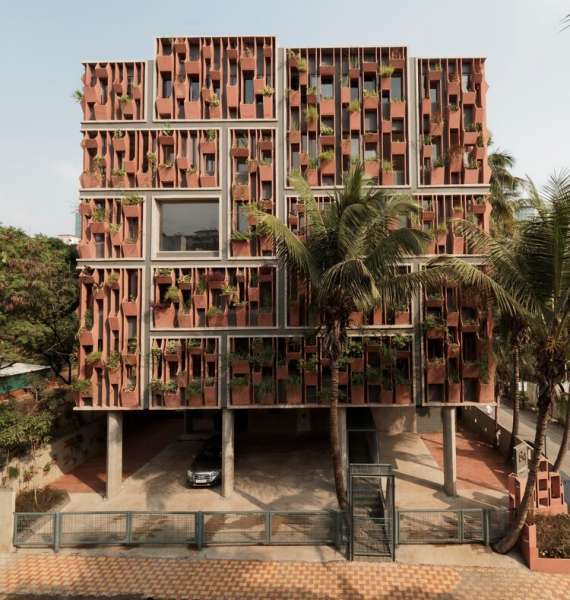
retreat work unit by Studio Aisslinger
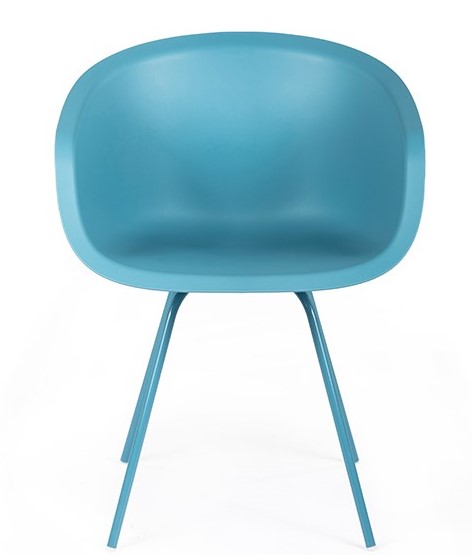
This Bucket Chair by Richard Hutten for Lensvelt
This Bucket Chair can be fully disassembled and all parts can be replaced, guaranteeing long usage.
events
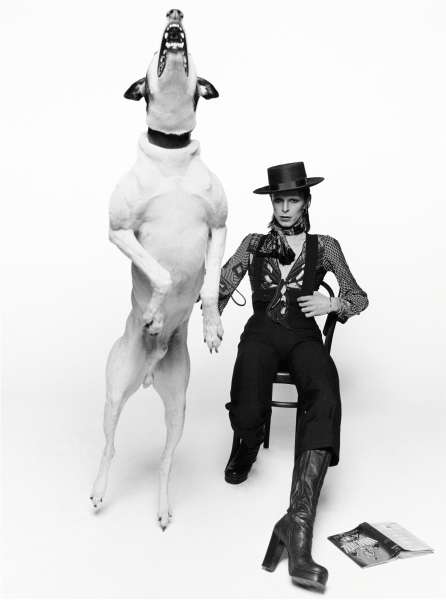
Movies & Music Stars, programma che accompagna l’esposizione fotografica STARS: Ritratti fotografici di Terry O’Neill (nella foto David Bowie), Casa del Cinema di Trieste
http://www.triestefilmfestival.it/
books
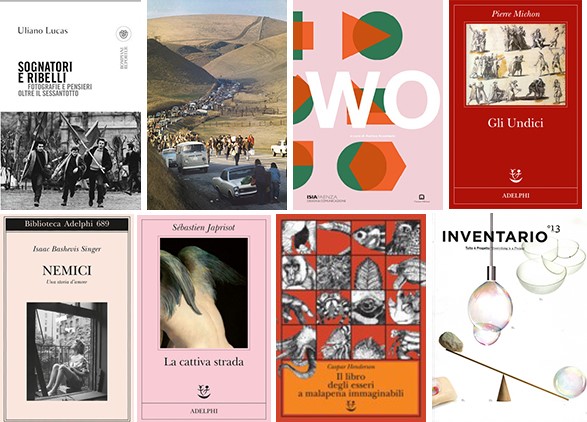
from top left, clockwise
Uliano Lucas, Sognatori e ribelli, Il lungo '68, Bompiani; Bill Owens, Altamont 1969, Damiani; Work, dalla mostra di Andrea Anastasio, Corraini; Pierre Michon, Gli Undici, Adelphi; Inventario n. 13; Caspar Henderson, Il libro degli esseri a malapena immaginabili, Adelphi; Sébastien Japrisot, La cattiva strada, Adelphi; Isaac Bashevis Singer, Nemici, Adelphi
tessuti/fabrics&wallpapers
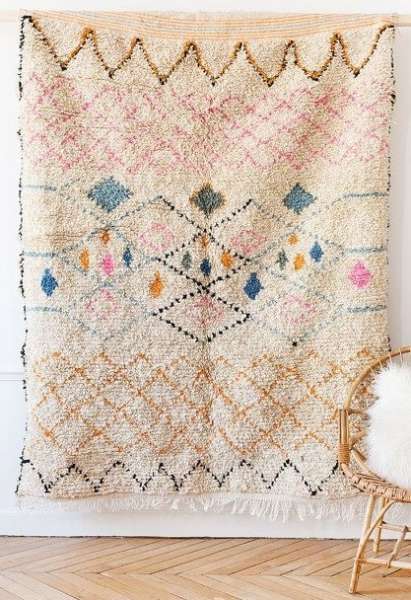
Beni Ourain//Beni m'rirt//Beni mcguild
Touareg mats
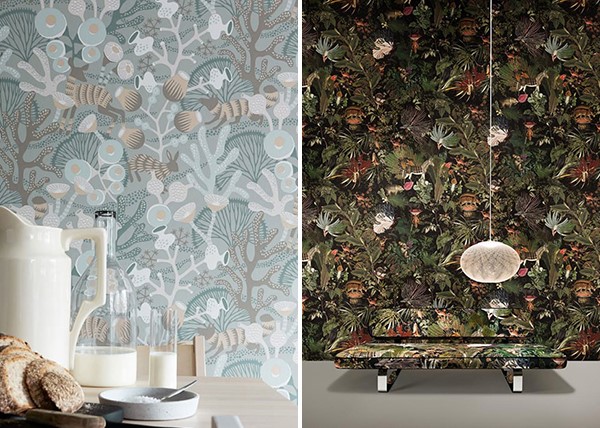
left, carte da parati online
https://www.cartadaparatideglianni70.com/
right, extinct animals,wallcovering by Mooi by Arte
moooiwallcovering.com, https://www.arte-international.com/en
lumières
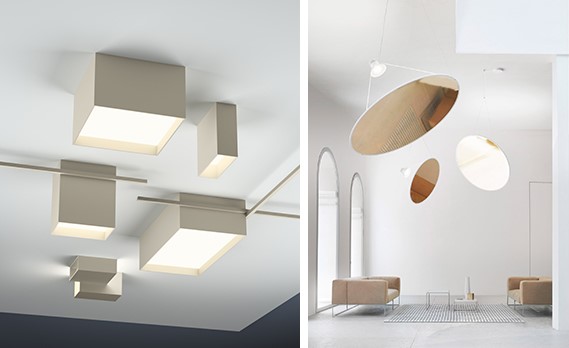
left, ceiling lamps by Vibia
right, lamps night birds by Boris Kimek for Brokis
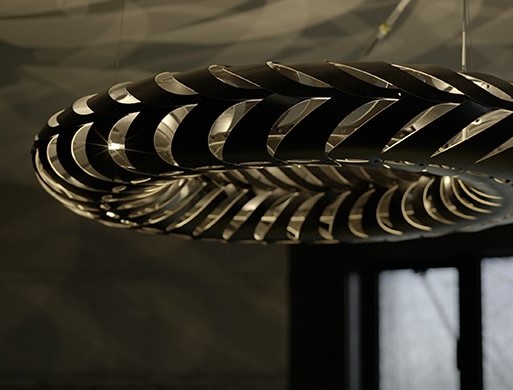
maru light
https://www.davidtrubridge.com/
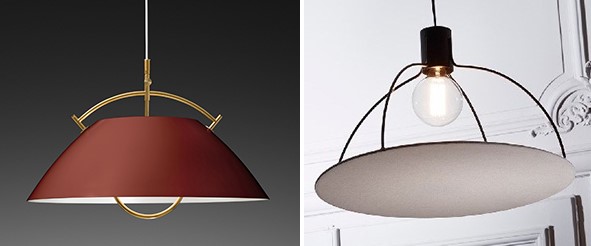
left, the pendant by Pandu, Design Hans J. wegner
right, eclipse by radar
https://www.radar-interior.com/
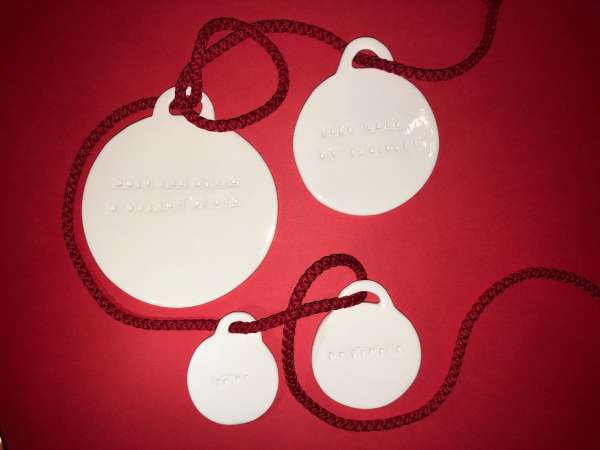
message in a ball di adriana albertini
http://www.adrianaalbertini.it/
museums
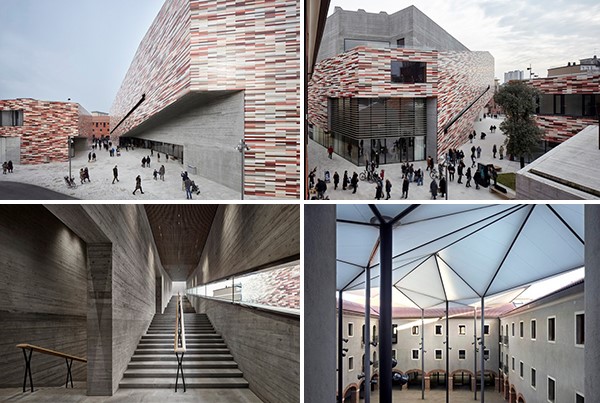
Museo M9, Mestre
È il primo, grande museo totalmente ed esclusivamente multimediale in Italia e un progetto di riqualificazione urbana nella città di Mestre. Il museo è diviso in otto grandi aree tematiche, non c’è un percorso cronologico. Gli otto grandi temi sono distribuiti su due piani dell’edificio e dunque ogni visitatore può costruirsi un percorso secondo i propri interessi. M9 è un museo del Novecento italiano. Il museo è opera dello studio berlinese Sauerbruch Hutton. ph Alessandra Chemollo, Polymnia Venezia
Text description provided by the architects. M9 is a museum of the cultural inheritance of the 20th century, located in a small museum quarter in Mestre, the mainland gateway to Venice. An agent of urban renewal, this educational institution and events venue provides a point of local identification and helps to redress the disparity of cultural wealth between Mestre and the tourist magnet across the lagoon. The museum building likewise offers public facilities on the ground floor, including a media library, an auditorium, a museum shop and a café.
https://www.m9digital.it/it/benvenuti-m9
http://www.sauerbruchhutton.de/de/
mostre/exhibitions
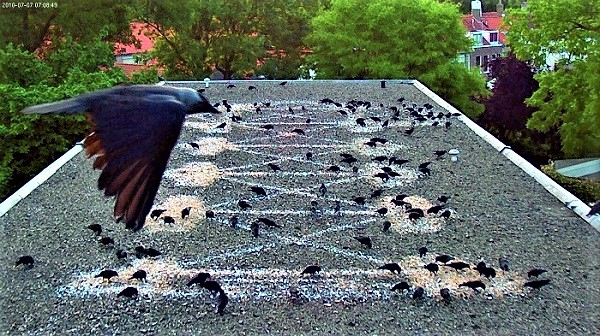
Marinus Boezem, A Volo d’Uccello 2010
Fotogramma da webcam dell’installazione realizzata sul tetto dello studio dell’artista a Middelburg. Galleria Fumagalli
Il progetto dal titolo Bird's-eye view di Marinus Boezem, a cura di Lorenzo Bruni, propone un’ampia installazione site-specific realizzata con semi di mangime per volatili. La materia organica, nutrimento animale ed evocatrice del ciclo naturale della vita, disegna sul pavimento della galleria lo spazio fisico e concettuale della pianta della Basilica di San Francesco ad Assisi. Grazie anche ai rami d’albero posti alle pareti, l’intervento installativo trasforma il contenitore architettonico in un luogo di suggestioni in cui le categorie di esterno e interno, cultura e natura, storia e memoria, realtà e poesia, richiedono d’essere riformulate.
galleriafumagalli.com
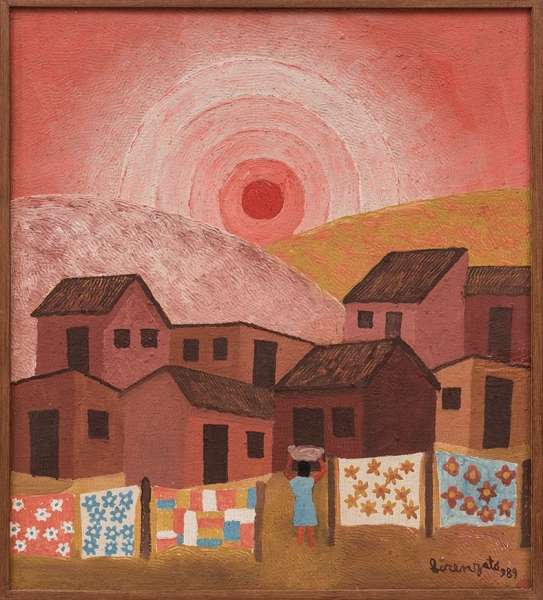
Amadeo Luciano Lorenzato at David Zwimmer, London

L'installazione L'Anello mancante progettata da Michele De Lucchi, realizzata con il supporto di UniFor in qualità di sponsor tecnico.
Curata da Margherita Guccione Direttore MAXXI Architettura e Pippo Ciorra Senior curator MAXXI Architettura, L'Anello mancante prosegue il ciclo di mostre/installazioni Nature, con le quali il MAXXI di Roma intende sperimentare un approccio inedito alle esposizioni monografiche
https://www.maxxi.art/, http://www.unifor.it/ita/default.aspx
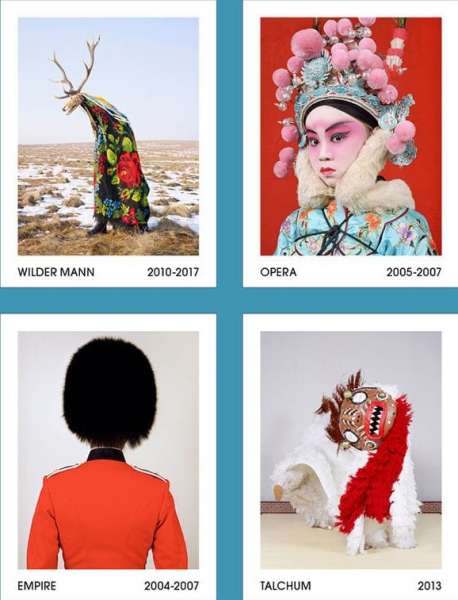
Fabula, Charles Fréger
https://www.armani.com/silos/it/exhibition/charles-freger/
fashion
.jpg)
eleventy
etc.
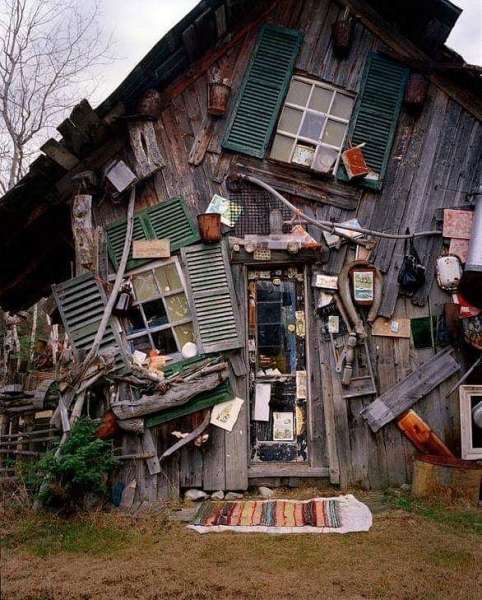
online weekly magazine 21/01/2019
(travel, viaggi, architettura, interni, design, hotels, ristoranti, bar, luce, arte, mostre, foto, fashion, installazioni, musei, teatro)
è stato inviato a 15729 recipients/indirizzi
and posted to social networks:
facebook, twitter, linkedin and viadeo